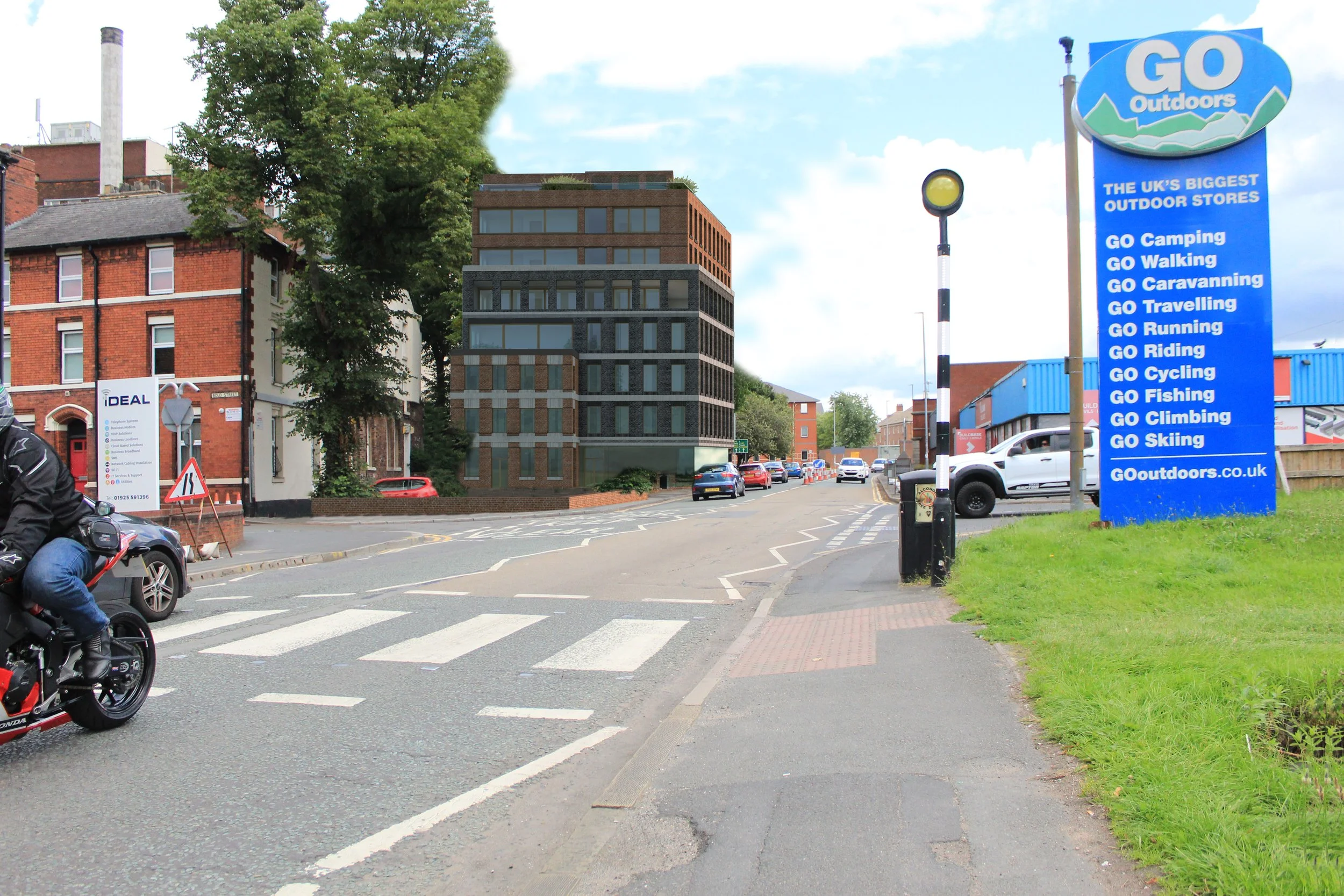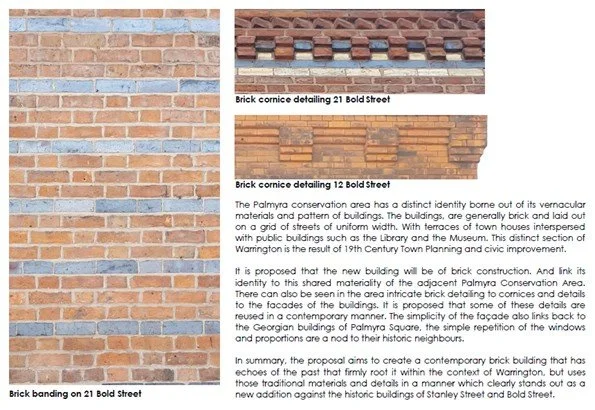39no. town centre apartments
Project Description: Residential redevelopment of surface level car park
Project Status: Approved
Site (as existing)
Street scene as proposed
Materials detail
Street scene, as proposed.
Instructed on the scheme from inception by our developer client, we led the project team on the site which was the first residential-led scheme to come forward as part of the town centre Warrington Bank Quay Gateway regeneration area. The Bank Quay Quarter forms one of six development quarters within the Warrington Town Centre Masterplan, that will be the focus of a new Central Business District, where major redevelopment proposals including a new national rail hub, new homes and new jobs are planned.
The application originally sought Outline permission for 40no. self-contained apartments and and 112sqm commercial space. The application was submitted in October 2020 and very quickly became caught up in the chaos of the second lockdown caused by the Covid-19 pandemic. Additionally, previous proposals for tall residential developments elsewhere in the town were heavily criticised by Members at a council meeting for being overly dominant in the street scene.
The site bounds the Palmyra Gardens Conservation Area and is adjacent to several Grade II listed buildings and TPO protected Trees. Additional design constraints included the proximity to a main trunk road that was designated as an air quality management area, restricted access/servicing on the public highway, the presence of an electricity sub-station within the site and the close proximity to the adjacent BT Exchange building. Furthermore, the site is identified as being within the zone of the former Augustan priory, which required a suite of archaeological reports.
Despite the difficulties posed by the pandemic, we were able to liaise with planning officers and consultees to progress the scheme within 6 months. Working closely with the project architect, the scheme was redesigned to increase the proportion of two-bedroom apartments and provide more balconies and outdoor seating areas in response to the effects of the pandemic, reducing the quantum to 39no. apartments.
We directed the team in overcaming objections from the council’s highways consultee (who had not objected to the designs at pre-application stage) and negotiated financial contributions toward a town centre travel plan instead of on-site parking provision.
Permission was approved subject to a Section 106 Agreement. Consultants supervised on the project included: architecture, drainage, noise, air quality, highways, heritage, arboriculture and archaeology, and legal advisors.





